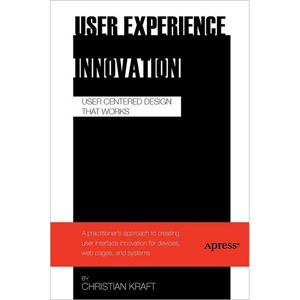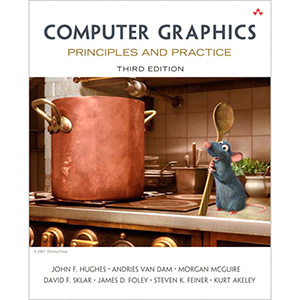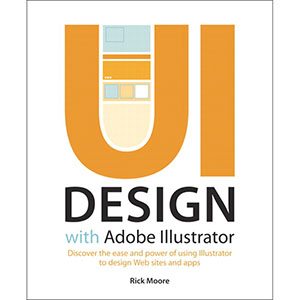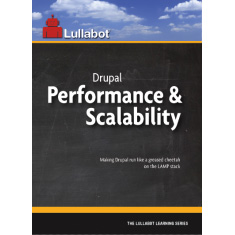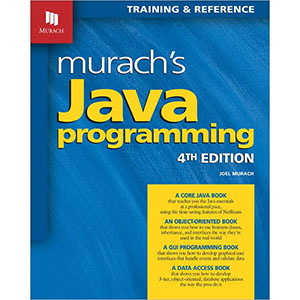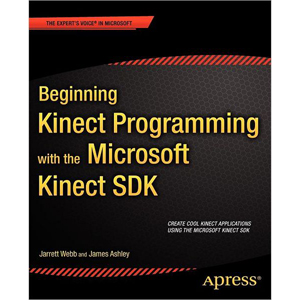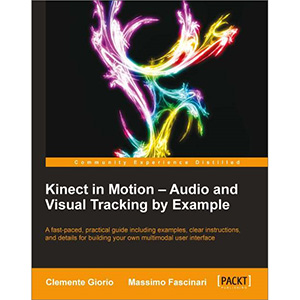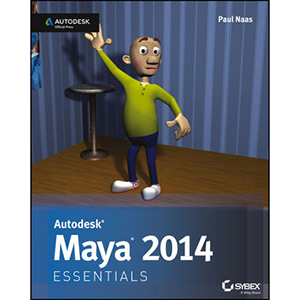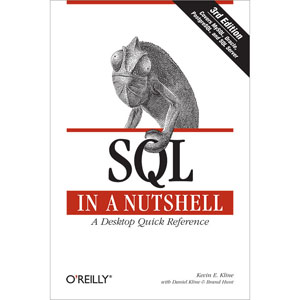Autodesk Revit Architecture 2012
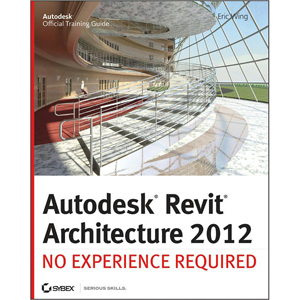
Get the Essentials on Autodesk’s fastest-growing software package!
The new Essentials series from Sybex helps you quickly learn and use Autodesk software. This beautiful, task-based, full-color Autodesk Official Training Guide thoroughly covers the fundamentals of Revit Architecture, teaching readers what they need to become quickly productive with this popular building information modeling (BIM) architectural design software.
By following the book’s clear explanations, practical tutorials, and step-by-step exercises, you’ll cover all the essentials of a typical design workflow. Topics include how to best use the interface, creating floor plans, adding walls and curtain walls, generating color fill plans, preparing documentation, as well as annotating, collaborating, and more. This four-color Essentials guide provides you with the fast and thorough grounding you need in Revit Architecture.
- Covers Revit Architecture 2012 fundamentals, so you become quickly productive with the software
- Prepares you for the Revit Architecture Associate and Professional certification exams
- Uses straightforward explanations and real-world, hands-on exercises and tutorials to teach the software’s core features and functions
- Helps you quickly develop the skills needed throughout a project, whether you’re a beginner or a more experienced user brushing up on the basics
Go from concepts to complete construction documents with this essential, full-color guide.
From the Back Cover
This hands-on introduction to Revit Architecture will have you designing with Autodesk’s powerful building information modeling software in no time. Through an easy-to-follow, step-by-step tutorial, you’ll learn Revit by planning and developing a four-story office building from design to documentation to presentation. Follow the tutorial sequentially or jump straight to the specific skills you’d like to learn by downloading the drawing files from the companion website. Either way, you’ll get a thorough grounding in Revit basics and quickly master tasks that professionals face all the time.
- Learn Revit by designing a four-story office building from start to finish
- Start at the ground level by setting a foundation, structural beams, and footings
- Understand best practices for models, views, dimensions, families, editing, and more
- Plan and create walls, doors, windows, floors, and ceilings
- Add rooms, choose colors, and design areas and area separators
- Create custom stairs and railings that look great in commercial and high-end residential settings
- Finish your site with landscaping, curbing, parking, and walkways
- Master Revit’s new features, including transparencies, rotate and array editing tools, the robust materials editor, and the work plane viewer
- Light, render, and display in 3D—and make presentations that wow customers
Show off your design with quick, fully rendered perspectives
Add landscaping and topography outside your building
Create beautiful custom wainscoting, railings, and stairs
Book Details
- Paperback: 1032 pages
- Publisher: Sybex (June 2011)
- Language: English
- ISBN-10: 0470945060
- ISBN-13: 978-0470945063

