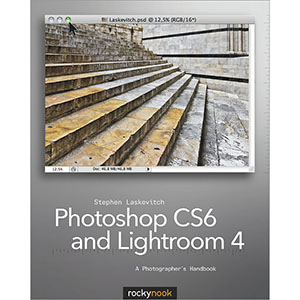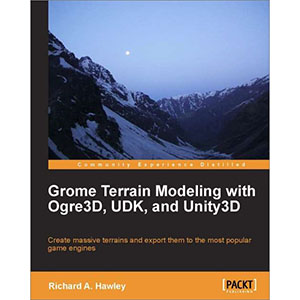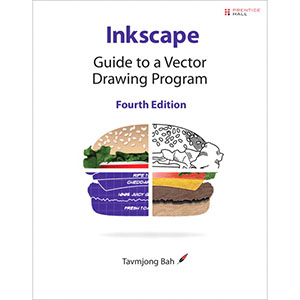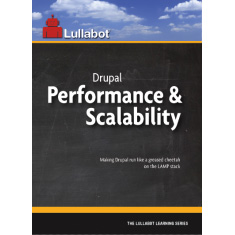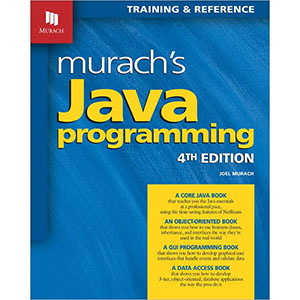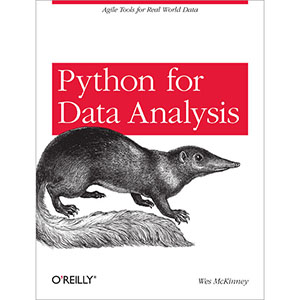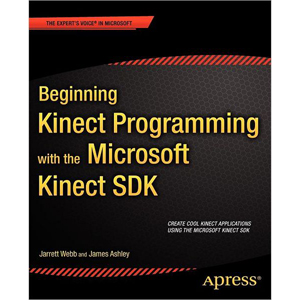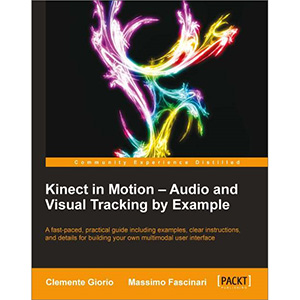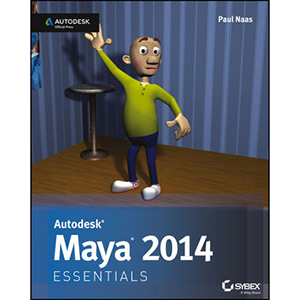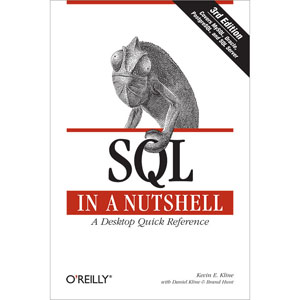Mastering AutoCAD Civil 3D 2012

A complete, detailed reference and tutorial for AutoCAD Civil 3D
Autodesk’s Civil 3D is the industry-leading civil engineering software, and this authoritative Autodesk Official Training Guide has been completely revised and modernized to offer you a fresh perspective on this powerful engineering package. Packed with new examples, new datasets, and new tutorials, this book shows how elements of the dynamic engineering program work together and discusses the best methods for creating, editing, displaying, and labeling all of a civil engineering project’s elements.
The book features in-depth, detailed coverage of surveying, points, alignments, surfaces, profiles, corridors, grading, LandXML and LDT Project Transfer, cross sections, pipe networks, visualization, sheets, and project management as well as Vault and data shortcuts. Practical tutorials, tips, tricks, real-world examples and easy-to-follow explanations detail all aspects of a civil engineering project. This Mastering book is recommended as a Certification Preparation study guide resource for the Civil 3D Associate and Professional exams.
- Features in-depth, detailed coverage of AutoCAD Civil 3D, the enormously popular civil engineering software
- Shows how elements of the dynamic engineering program work together and discusses the best methods for creating, editing, displaying, and labeling all of a civil engineering project’s elements
- Shares straightforward explanations, real-world examples, and practice tutorials on surveying, points, alignments, surfaces, profiles, corridors, grading, and much more
In addition to teaching you vital Civil 3D tips, tricks, and techniques, Mastering AutoCAD Civil 3D will also help you prepare for the Civil 3D 2011 Certified Associate and Certified Professional exams.
From the Back Cover
Dig Deep into Civil 3D with This Expert Guide
The new version of this Autodesk Official Training Guide has been completely revised and updated by two renowned Civil 3D experts, who bring a fresh perspective on using Civil 3D 2012 in professional environments. Quickly build your skills and effectively manage every stage of your projects with this detailed reference and tutorial, which covers everything from the Civil 3D user interface to surveying and alignments, advanced corridors and roundabouts, sanitary and storm analysis, cost estimating, styles, and much more.
This in-depth guide not only teaches you how to use Civil 3D in production environments, it also helps you prepare for Autodesk’s Civil 3D Certified Associate and Certified Professional exams.
Coverage includes:
- Understanding Civil 3D 2012, including new tools and functionality
- Creating, editing, displaying, and labeling all project elements
- Using intersection tools to shorten the design of complex corridors, including roundabouts
- Calling on Partbuilder to create pipe networks without pain
- Performing storm and sewer analysis and assessing impact with the new SSA tools
- Producing plans quickly and easily with Production Wizard
- Estimating costs in a flash with Quantity Takeoff
- A detailed new chapter on using Civil 3D Templates and Styles
Sharpen Your Civil 3D 2012 Skills with This In-Depth Guide
Lay Out Subdivisions, Lots, and Roundabouts with Ease
Master Surveying, Alignment, Surfaces, Grading, and More
Learn Real-World Tips, Tricks, and Techniques That Improve Results
Prepare for the Civil 3D 2012 Certified Associate or Certified Professional Exams
Book Details
- Paperback: 936 pages
- Publisher: Sybex (July 2011)
- Language: English
- ISBN-10: 1118016815
- ISBN-13: 978-1118016817
